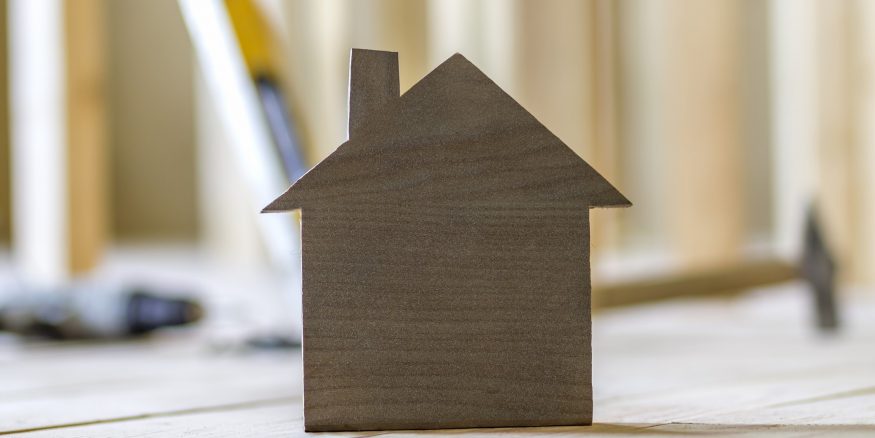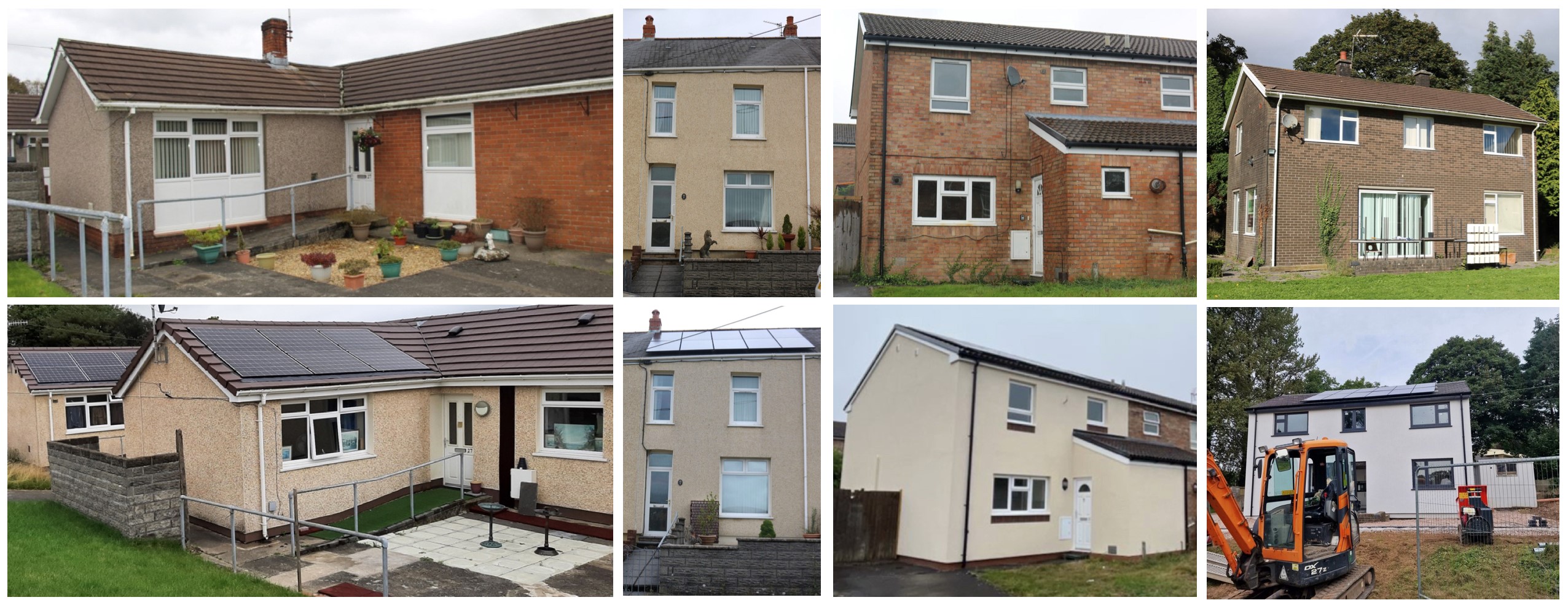Retrofitting homes for a net zero future
27 February 2024
Retrofitting UK homes with energy-efficient technologies and insulation is a pivotal step towards curbing carbon emissions and fostering a sustainable future. In this blog, Dr Shan Hou and Professor Joanne Patterson of the Welsh School of Architecture discuss their vital work in this area.
According to the report ‘UK housing: Fit for the future?’ published by the Committee on Climate Change in 2019, there were 29 million homes in the UK contributing 14% of carbon emissions. 90% of these homes will still be lived in in 2050.
Carbon emissions occurs at every stage of a home’s life cycle, from the production of materials and equipment, construction, operation and maintenance, and demolition. Therefore, it is important to reduce the carbon emissions from existing homes to achieve the net zero target in 2050. Besides carbon emissions, other issues are associated with an ageing housing stock including high energy bills and fuel poverty when a household spends more than 10% of its income heating their home, and poor living conditions such as damp and mould. Black mould in houses poses serious health risks as it releases mycotoxins that can lead to respiratory problems, allergies, and other health issues, and can have devastating consequences for families when left untreated. We cannot risk repeating the tragedy that happened in 2020 when a two-year-old boy died as a result of a severe respiratory condition caused by prolonged exposure to black mould in his home.

Figure 1: Retrofit projects by Centre for a Low Carbon Built Environment at the Welsh School of Architecture
In the last ten years, researchers at the Centre for a Low Carbon Built Environment, led by Professor Joanne Patterson at the Welsh School of Architecture, have collaborated with local authorities and social housing companies to successfully deliver more than 30 whole house energy systems-based retrofit projects in Wales, focusing on mitigating climate change, providing a high-quality built environment and reducing health impacts. Homes of various typologies and ages were selected to test out the performance of relevant technologies. Some examples of retrofit projects include six bungalows built in the 1970s in Swansea (in collaboration with Swansea Council), three houses at Neath Port Talbot (in collaboration with Neath Port Talbot Council), a demonstration home at Rhiw Cae Mawr (in collaboration with Wales and West Housing), and the recently completed project Cartref Syniadau (the House of Ideas) at Bridgend College which transformed the old Principal’s house into a low-carbon teaching space (Figure 1). Each retrofit project made the home more energy efficient and reduced carbon emissions and energy bills by at least 70-80%. At the same time, both post-occupancy interviews and monitored data suggested the living conditions in these homes were significantly improved, from warmer rooms in winter, eliminated mould growth, to better air quality.
A well-thought-out approach has been developed to combine renewable energy supply, energy storage and energy demand reduction technologies to create a low-carbon built environment that is replicable, affordable, and appropriate for the context. This approach consists of five stages, including planning, design, procurement, construction, and maintenance and operation (Figure 2).

Figure 2: Five stages of whole house energy systems-based approach
Planning – information on the building fabric, services, indoor comfort, condition, how residents operate their houses, as well as existing thermal and energy conditions is collected via survey and monitoring tools.
Design – a range of appropriate retrofit strategies are identified and modelled to compare emission reductions, energy bill savings, and overall energy reductions. The most suitable package of technologies is specified with consideration of being affordable, replicable, and low maintenance.
Procurement – detailed tender documents reflecting the desired performance standards and quality of each technology are developed, as well as the process to evaluate the most suitable technologies to ensure qualified contractors are on board for the project delivery.
Installation – communication between the project manager, contractors, and residents is emphasised, to ensure each contractor understands the overall scope of the project and develops a work schedule with the most suitable installation sequence on-site. All systems are required to be commissioned as designed.
Maintenance and operation – all installation warranty documents and contacts, as well as a simple leaflet to help residents understand how to operate their houses are handed over to the residents. The post-retrofit thermal and energy condition is monitored to ensure all systems work as designed. Maintenance is considered for cost reductions for the owners.
There is a wide range of stakeholders involved in whole house energy retrofitting project that is aiming to achieve near net zero targets, including the government, local authorities and registered social housing companies, manufacturers, installers, insurers, designers, researchers, and residents. It has been recognised through our research that the key to a successful retrofit is effective communication with all stakeholders through all stages of the process so that concerns can be addressed, and questions answered. Improving our existing housing stock is critical for a net zero future, the added benefits including better health and quality of life as well as reduced energy bills and a reduction in the use of fossil fuels can only encourage the step change needed for more rapid progress going forward.
At Cardiff University, we have a multidisciplinary approach where we collaborate between social sciences, physical sciences, engineering, and architecture. The Net Zero Innovation Institute is amongst the five university Innovation and Research Institutes launched in March 2023 at the Royal Institute. The institute aims to provide technology we don’t yet have, which engages society, industry, and government.