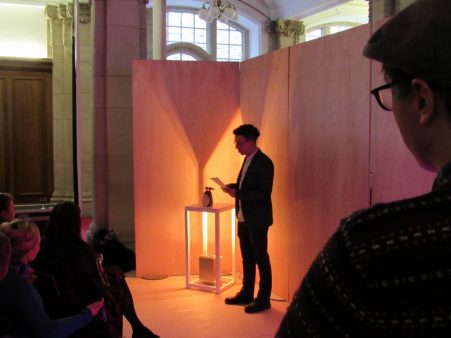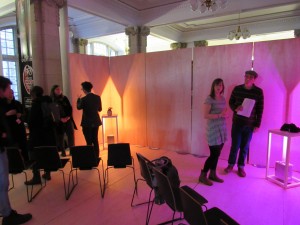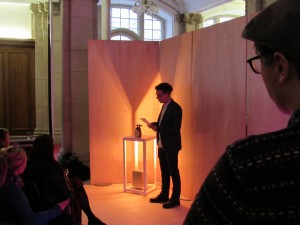Student Show and Tell in the Vertical Studio
26 April 2016
Launching the week’s collaborative effort between the Welsh School of Architecture (WSA) and the Creative Economy Team was Monday evening’s Student Show & Tell event. This was a student version of our quarterly Show & Tell event, in which three speakers displayed an object related to their work before taking questions. These were respectively a talk on fan-created artifacts based on the Japanese animation work of Studio Ghibli, the implications of hologram use in live entertainment, and the narratives surrounding the creation of a fictitious artist.
The venue for this activity, and all the activities that will be taking place this week, was the “Vertical Studio” established inside the Main Building’s VJ Gallery: a recurring WSA initiative taking various forms each year, in which students band together to broaden their experience in research and design. This custom-built space is the creation of a team of first and second year architecture undergraduates, and the first of four configurations installed in the VJ Gallery over the week. This year the Creative Economy team occupies the role of the client: we put on a series of activities throughout the week, and the student team designs and builds an environment for each. Naturally, being situated at the heart of the Cathays Park campus shows off the work of both groups to their best advantage.
![IMG_0736[1]](http://blogs.cardiff.ac.uk/creativecardiff/wp-content/uploads/sites/381/2016/04/IMG_07361-300x225.jpg)

As the event got underway it quickly became obvious that a project of this sort, in which the space is custom designed and built specifically for one event, is a fantastic opportunity for playing with the various elements that typically make up a Show & Tell. For instance, whereas normally speakers occupy a stage facing a seated audience, in this case the three speakers were arranged in the corners of the room (with the fourth corner occupied by a wine and nibbles table). A single row of seats faced each speaker, and there was no stage, meaning that everyone was on the same level and most were standing. This brought a closeness between the speakers and audience that better suited the discursive spirit of the event. Similarly, the arrangement added movement; the audience had to realign themselves between each talk, which kept everyone active.

![IMG_0763[1]](http://blogs.cardiff.ac.uk/creativecardiff/wp-content/uploads/sites/381/2016/04/IMG_07631-300x225.jpg)
The cleanness and simplicity of the design, being built out of bare plywood, showed off the objects the speakers had brought with them very well. White pedestals had been designed for each by the architecture team, and these were lit using LED units that added a wonderful backdrop of colour and shadow to each focal point. This, combined with the nature of a space-within-a-space, made the normally sprawling VJ gallery seem lower, narrower and much more human in scale, again suiting the context of a discussion. An interesting dynamic also afforded by this was the steady stream of people passing through the gallery to either side of the event space, which leant the talks something of a street corner quality.
![IMG_0766[1]](http://blogs.cardiff.ac.uk/creativecardiff/wp-content/uploads/sites/381/2016/04/IMG_07661-300x225.jpg)
![IMG_0767[1]](http://blogs.cardiff.ac.uk/creativecardiff/wp-content/uploads/sites/381/2016/04/IMG_07671-300x225.jpg)
All three speakers seemed to benefit from this spatial personality, as did the audience. The evening was friendly and unhurried, and when the time came for panel questions, the design proved itself capable here too. Stations one and two suddenly provided the visual symmetry needed to frame the panel; rather than being orientated to the diagonals, the audience-speaker relationship became parallel to the long axis, allowing everyone to see properly and for the speakers to sit side-by-side.
Overall, it was a brilliant study into the implications of space design on an event, and an interesting chance to hear three Cardiff scholars talk about their creative research. I very much look forward to experiencing the upcoming designs and events.
